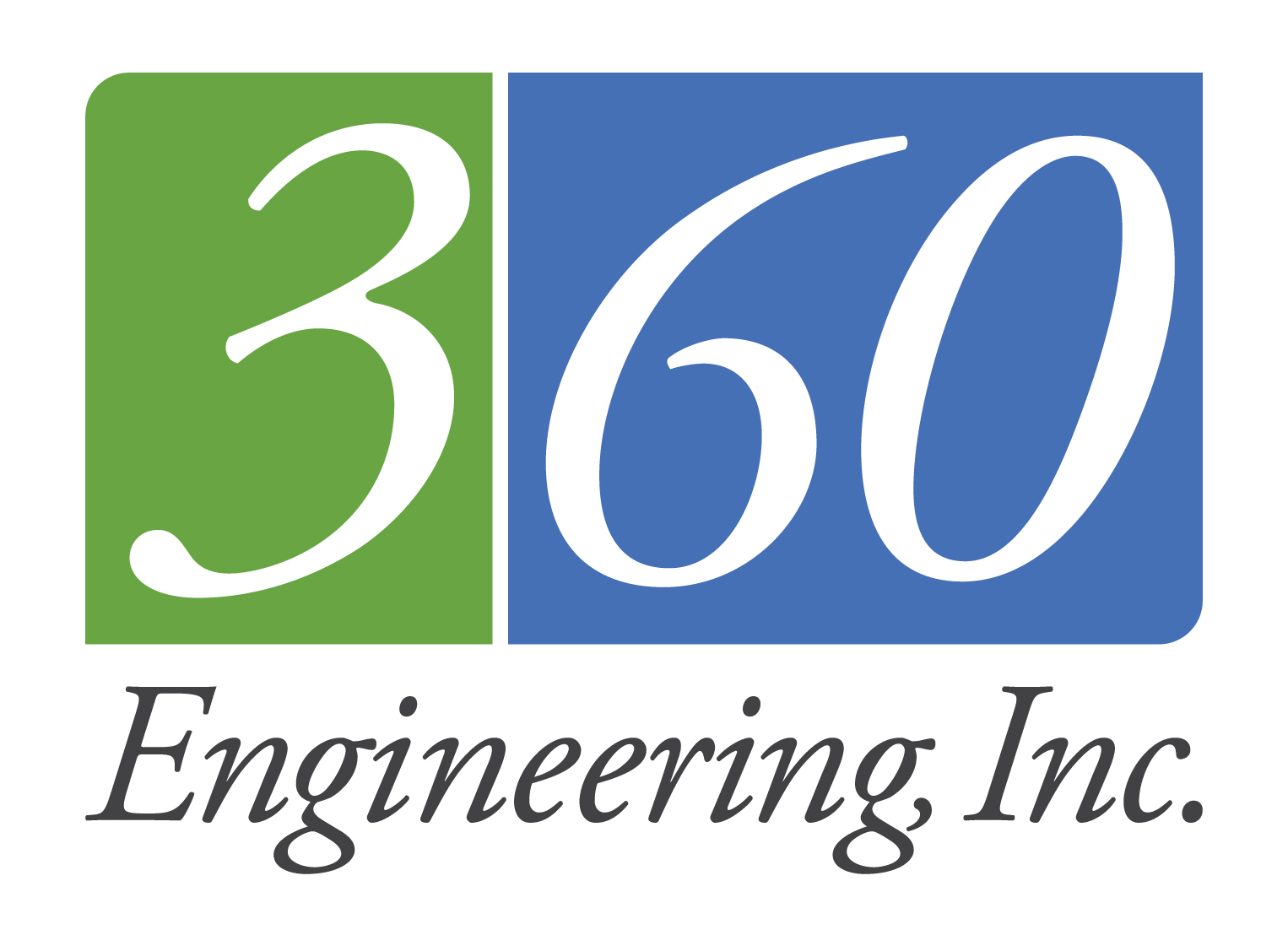Looking to improve health and safety in their municipal buildings, the City and County of Denver hired 360 Engineering and their sub-consultant team to provide MEP engineering services for bid documents and cost estimates to install directly powered touchless fixtures, including toilets and urinals, restroom, and breakrooms sinks. The five public facilities were Arie P. Taylor Municipal Center, Elections Division, Minoru Yasui Building, Richard T. Castro Human Services Building, and the Wellington E. Webb Building.
To address a quick timeline, 360 Engineering’s team began immediately with a survey of the existing fixtures in each of the five buildings. The team then created a systematic action plan based on floor plans to determine the fixtures’ locations, categorizing areas into similar spaces (i.e., core restrooms, gender-neutral restrooms, break rooms, etc.). The site survey observed and documented the fixtures in a typical space, then moved onto the other similar areas, noting any fixture discrepancies. The team optimized fieldwork efficiency by focusing survey efforts on identifying the “outliers.”
360 Engineering delivered individual drawing and full book specification packages for each building, designating each unique fixture type and location and the appropriate replacement components for each fixture.
Read about The Future of Office Space, including additional safety measures tenants may be seeking post-pandemic.
The North Table Mountain Water Treatment Plant expansion includes a brand-new ground-up Administrative Building and capacity expansion for the water filter treatment facility. The new Administrative Building has a unique energy savings sequence for the heating and cooling HVAC system. Each tempered zone is serviced by a zone-specific water source heat pump and individually controlled with thermostats for comfort adjustment. The treatment facility has access to large quantities of treated wastewater that functions as a natural source for energy storage. The water source heat pump condenser loop either siphons from or rejects heat to the wastewater energy well through a heat exchanger, conditional on the season and temperature differential of the source water. This process provides preliminary heating and cooling from an otherwise unutilized source, thus reducing the system’s dependence on mechanically provided cooling and heating. While there are hydronic boilers for supplemental heating in winter conditions, the ability to reject heat into the wastewater energy well eliminates the need for traditional heat rejection equipment, such as a cooling tower, and the associated energy used by such equipment.
In addition to the mechanical and plumbing engineering design, 360 Engineering also performed the commissioning for the project. While any project can benefit from commissioning, it becomes even more critical for high-performance mechanical systems like this. Although the system appeared to be working at the start of commissioning, the process revealed some controls programming issues in operating conditions that may not have been seen for months. By simulating all the possible scenarios of operations, the issues could be identified and resolved before they affected the building functionality and before the contractors demobilized, rather than a drawn-out warranty call in the middle of summer with a hot building.
The State of Colorado and 360 Engineering have a strong partnership, built throughout multiple mechanical engineering projects completed for the Colorado Capitol Complex buildings and other State buildings. The State hired 360 Engineering to provide HVAC Commissioning Services for Phase 2 and 3 of an HVAC Replacement at 1881 Pierce Street, in Lakewood, Colorado. The Phase 2 project scope involved replacement of two air handling units (22,200 & 24,475 CFM) with hot water and chilled water coils and the two associated return fans. The Phase 3 project scope included replacement of approximately 50 VAV boxes.
360 Engineering developed the detailed commissioning plan establishing individuals’ roles and responsibilities in the commissioning process, requisite documentation, meeting schedule, equipment readiness prerequisites, equipment start-up requirements, functional performance test procedures, acceptance criteria, and O&M training obligations. 360 Engineering reviewed design documents, equipment submittals, system verification checklists, test and balance procedures, and functional performance test results.
During commissioning, 360 Engineering discovered the like for like replacement of the air handling unit did not achieve the fan performance specified and further examination revealed an existing section of ductwork was short circuiting the return fan and needed to be corrected by the design engineer to achieve proper operation.
