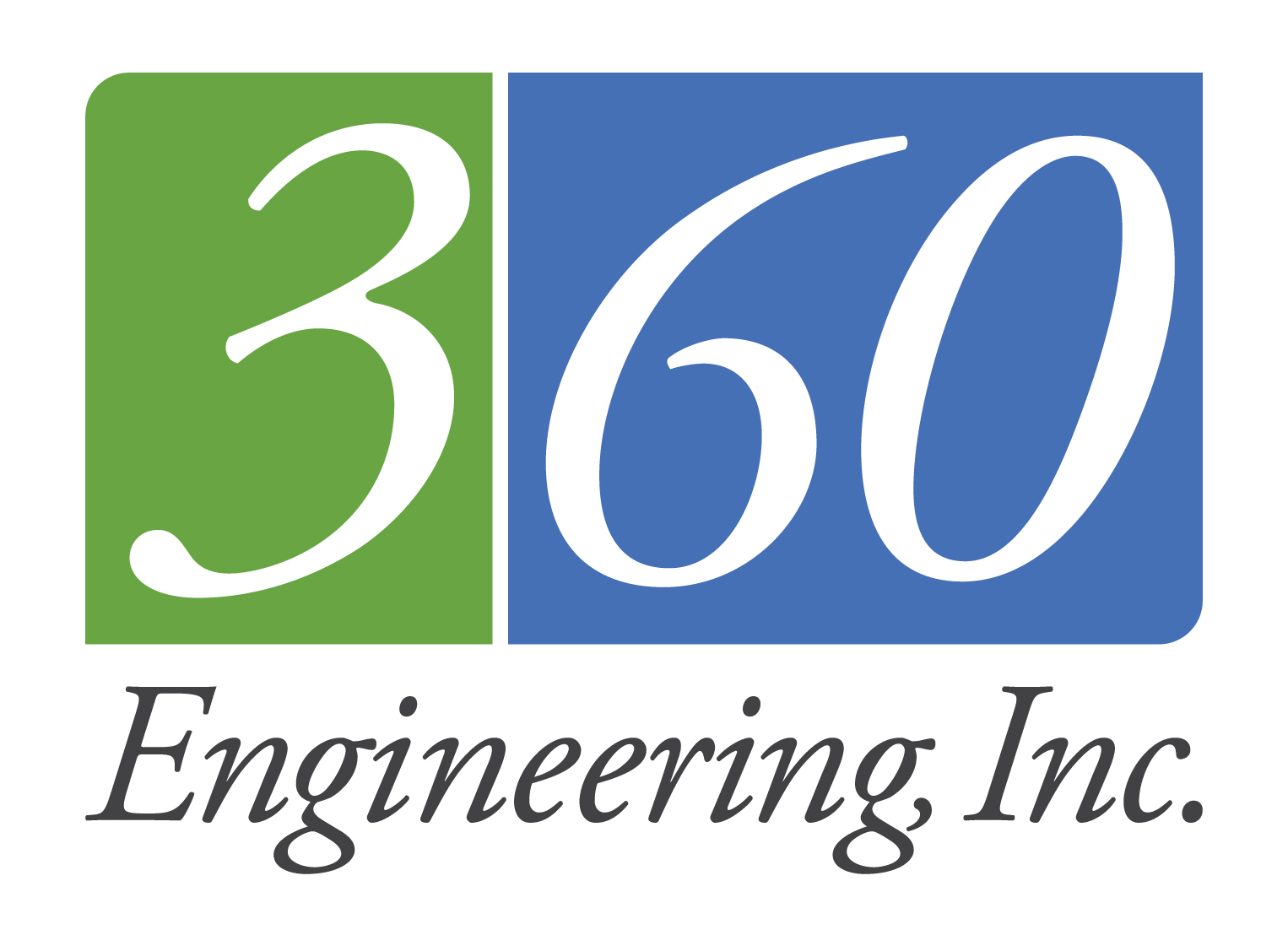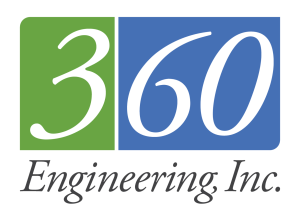360 Engineering provided evaluation and design services to replace existing expansion tanks in several Colorado State Capitol Complex facilities: The State Office Building heating water system, Centennial Building heating water system, 1881 Pierce Street Department of Motor Vehicle Building heating water system, Colorado State Capitol domestic cold water booster pump system, and Annex Building domestic cold water booster pump system. Based on an evaluation of detailed site observations, the team recommended various long-term solutions for each building.
Project Category: Municipal/State
Colorado State Services Building – Waste Riser Replacement
For the seven-story Colorado’s State Services Building (SSB), part of the State Capitol Complex, 360 Engineering helped find a long-term solution for replacing the building’s main waste riser. The team began by documenting all the known issues, then performed an evaluation of the waste riser that included collecting pipe fittings and coupling samples for material testing, measuring pH balance throughout the building complex, and determining pipe conditions with camera scoping. Based on their findings, the team provided recommendations along with cost estimates and construction documents. The selected alternative rerouted the steam condensate pump discharge, added two new pumping stations, and replaced the waste riser. In addition, 360 Engineering provided construction administration services, including a pre-bid walk through, pre-construction meetings, weekly owner-engineer-contractor (OEC) meeting/visits, submittal review, answering RFIs, punch list visits, and a final acceptance walk-through.
Colorado State Capitol – Piping Assessment
With over 100,000 square feet of floor space and thousands of feet of piping within the historic Colorado State Capitol building, 360 Engineering approached this project from a systematic analysis perspective. The engineering team went on-site to locate the piping systems on all building levels, from the sub-basement to the attic, and used original engineering drawings, along with any documented renovations, to help establish main line locations. The piping systems evaluated included steam, condensate return, domestic cold water, domestic hot water, waste line, vent lines, and storm drain. Each presented challenges for the engineering team to solve, from domestic water lines that started and stopped between floors to steam lines hidden inside walls. To tackle the latter, 360 Engineering used thermal cameras to locate the steam piping, determine the effectiveness of the existing steam radiators, and find any steam leaks occurring behind the walls. Based on these detailed field observations, all piping was incorporated into a REVIT model for the building owner’s use on future projects.
University of Colorado – Institute of Behavioral Science (IBS) Remodel
University of Colorado Boulder’s Institute of Behavioral Science (IBS) is “committed to advancing knowledge of society’s most pressing challenges, and to pursuing solutions to those challenges through innovative and interdisciplinary research, education, and engagement in the world.” To fulfill its mission, the facility engages in a variety of projects.
IBS modified two rooms to create a secure laboratory space for data terminals connected to sensitive Census information and to add adjacent private office space.
360 Engineering’s scope included HVAC ductwork modifications made to accommodate the reuse of space.
Arapahoe County – District Attorney’s Office
Arapahoe County remodeled the existing 11,145-square-foot District Attorney’s Office located on the first, second, and third floors of the County building. The project included the addition of new offices, new cubicle furniture layouts, and new conference rooms. 360 Engineering evaluated and modified the mechanical system including the addition of new fan coil units, redistribution of the supply air ductwork and diffusers, relocation of temperature controls, and coordinating the diffuser layouts with the architect and electrical engineer to prevent conflicts with lighting or other ceiling features. The mechanical system primarily uses four-pipe fan coil units (FCUs), except an existing constant volume unit serving part of the third floor was converted to a variable volume and temperature (VVT) system.
Arapahoe County – Clerk and Recorder’s Office
The Arapahoe County Clerk and Recorder’s Office added a new training room, two new offices, a new conference room, and two one-stall restrooms to an existing warehouse. 360 Engineering designed the new mechanical and plumbing systems for the 2,600-square-foot build-out, which involved new rooftop units (RTUs) for the training room, redistribution of the existing RTU supply ductwork for the new conference room and two new offices, new exhaust fans for the restrooms, a new plumbing system for the entire space, and performance specifications for the fire protection system.
South Adams County – Fire Administration Headquarters
South Adams County Fire Protection District, serving Commerce City, Henderson, and parts of unincorporated Adams County, underwent an expansion, including improvements to existing fire stations and the construction of a new centralized fire administrative headquarters. 360 Engineering designed the mechanical and plumbing systems for the new building, including an energy-efficient geothermal ground-source heat pump system with a bore field.
The ground-up headquarters building design consisted of three floors totaling approximately 14,000 square feet. The basement included an archive storage space, mechanical, electrical, and water entry rooms; and an unassigned area to be utilized by the building owner for future use. Floors one and two focused primarily on offices and a board room with restrooms, break rooms and conference rooms throughout the space.
Westminster City Hall – Council Chambers Renovation
Initially constructed in 1988, the Westminster City Council Chambers served the City and citizens well for over 20 years. However, by 2015, the Chambers needed interior improvements, including technology, ADA, and safety upgrades. 360 Engineering worked with the Anderson Hallas Architects team to provide Westminster with a 21st Century City Council Chambers.
To accommodate a new board room and safe room, 360 Engineering provided mechanical engineering analysis and design, offering the City of Westminster HVAC options to work with existing systems and meet updated building codes.
Routt County Courthouse – Department of Motor Vehicle and County Treasurer’s Office
Located in the heart of Steamboat Springs, Colorado, the historic 1923 Routt County Courthouse building houses several public offices, including the Routt County Department of Motor Vehicle and Treasurer Office. To improve occupant thermal comfort in these office spaces, 360 Engineering provided troubleshooting and mechanical engineering services.
The HVAC design solution included new rooftop units, demolishing the existing connections to improve the multi-zone performance and specification of a new condensing unit for the multi-zone air handler. Additionally, in a recently added office, ductwork design modifications were provided to optimize comfort.
Denver Performing Arts Complex – Parking Garage Assessment
The Denver Performing Arts Complex (DPAC) Parking Garage is an eight-story structure with capacity for 1,700 vehicles. 360 Engineering provided engineering services for replacing the storm drain piping, as well as consulting related to temporary relocation and protection of the facility’s mechanical and plumbing systems. The team performed multiple site visits to observe existing conditions and, based on detailed field notes and photos, prepared construction documents for replacing area drains, roof drains, and associated piping.

