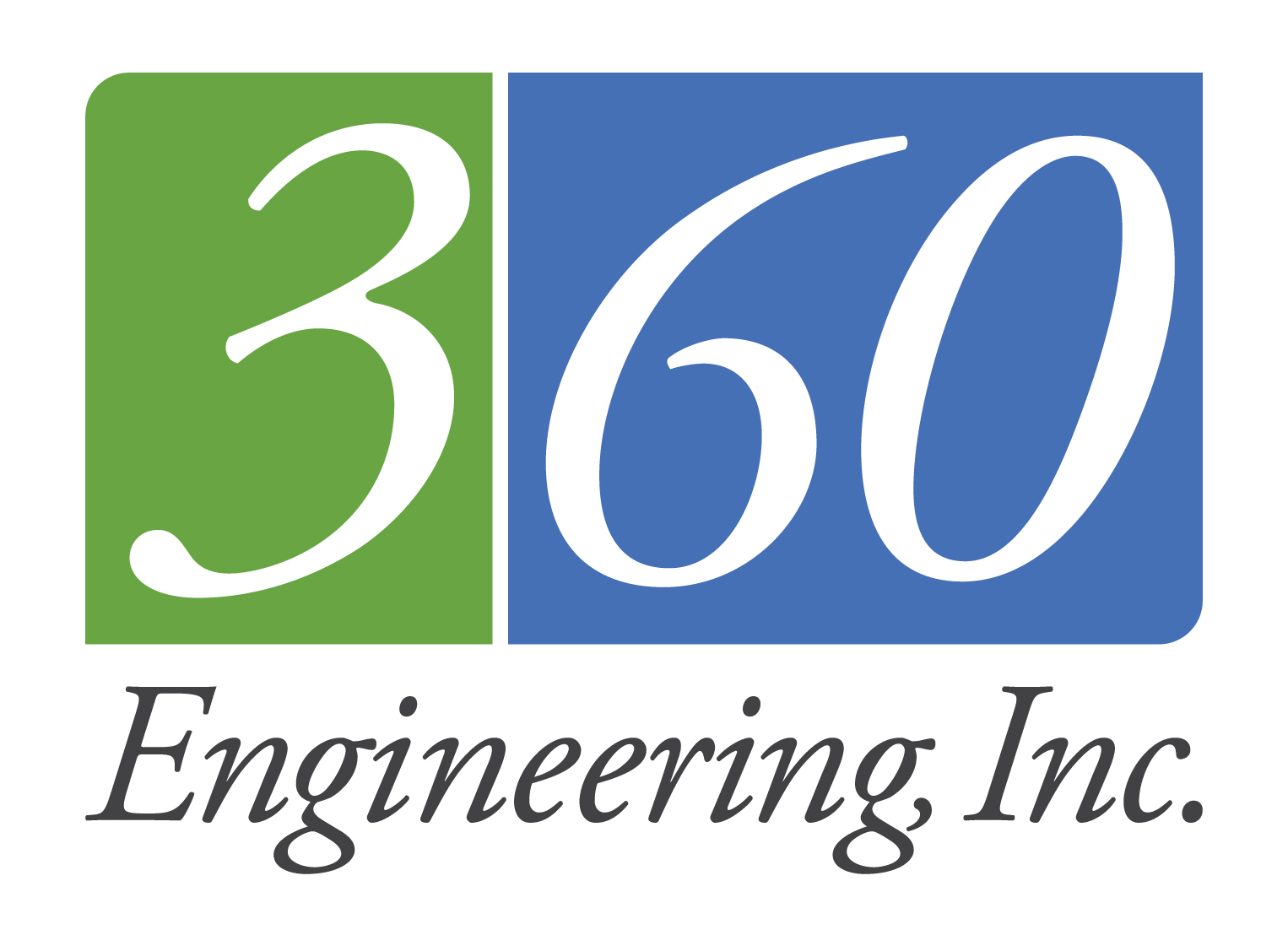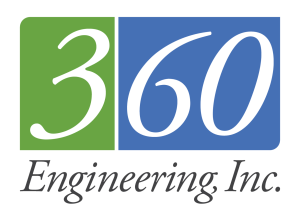OpenTable, the national online restaurant-reservation service company, was looking to adaptively reuse a 36,000-square-foot warehouse building as their new support center in Centennial, Colorado. Unlike a typical office build-out, they were looking for a fun-themed space equipped with collaboration areas, a training facility, a library, an indoor patio, coffee bars, a dining room, and a bar.
360 Engineering worked under Venture Architecture to provide mechanical and plumbing engineering consulting and design services to support this innovative, modern office space. Our work began by assessing the existing mechanical equipment and providing a thermal zoning sketch outlining the number of anticipated zones for thermal control and reviewing this with the client. During design, new rooftop units were added based on load calculations to meet the new capacity needs of the space. Plumbing design included new restroom groups, fitness room shower facilities, breakroom sinks, and janitor mop sinks. Also, new gas piping for the rooftop units from the existing meter and performance specifications for the fire protection system was included in the design. Finally, our engineers provided site observations and a final punch report during the construction phase.
The Gateway Arch Memorial in St. Louis, Missouri, reflects the City’s role in the Westward Expansion of the United States in the nineteenth century and is a memorial to Thomas Jefferson’s role in the expansion. The Museum at the Gateway Arch, renovated in 2018, now offers the National Park’s visitors an interactive experience.
For the remodel of the visitor center and museum store, 360 Engineering designed new mechanical and plumbing systems. One unique challenge of the project was designing all of the HVAC ductwork to hide in the cloud drop ceiling. Through close coordination with the architect and design team, the result was an aesthetically pleasing gift shop for visitors to enjoy.
Located in Denver’s Cherry Creek shopping district, Mariel’s offers high-end women’s apparel and accessories, including wedding gowns, evening wear, and shoes. 360 Engineering provided mechanical engineering services to accommodate a new layout of this 2,200-square-foot retail space, including relocation of ductwork, supply diffusers, and supply grilles; relocation of thermostats; exhaust and plumbing systems for a new restroom and new breakroom; and venting and gas piping for a new in-store fireplace.
Bar Dough opened in 2015 in Denver’s hip LoHi neighborhood. Helmed by a locally renowned chef, the Italian kitchen serves “upscale” wood-fired pizza and house-made pasta. Originally a mini-market, the existing building was demolished down to two walls and a roof.
Essentially a ground-up design and build, the new restaurant building now includes a partial second story and doubles the original square footage. 360 Engineering designed all new plumbing and mechanical systems. These systems included a dedicated exhaust system for the wood-fired oven, along with carefully placed exterior ductwork and rooftop units to accommodate the design integrity and provide a clear view from the large featured skylight.
Phantom Canyon Brewing Company is located in downtown Colorado Springs, in the historic 1901 Cheyenne Building. For the client’s banquet space remodel, 360 Engineering completed work in two phases. First, initial site observations reviewed existing conditions of the building’s mechanical and plumbing systems. Based on the findings, new mechanical system designs were completed, including plumbing upgrades, adding a new exhaust fan for the restrooms, adding a new fireplace vent and piping, and developing performance specifications for the fire protection system.
Sloan’s Lake Location
Sloan’s Lake Tap and Burger is one of several restaurants located in a new mixed-use commercial building complex. As part of an interior build-out, 360 Engineering designed the complete mechanical system. This entailed HVAC and plumbing for the commercial kitchen and public seating areas and restrooms, as well as natural gas piping for all mechanical, plumbing, and kitchen equipment. 360 Engineering was challenged to provide heating and cooling comfort, as well as code-mandated ventilation, with limited chases to the roof four stories above.
Belleview Station Location
Located in the Denver Tech Center, this Tap and Burger restaurant occupies approximately 5,000 square feet of retail space in a mixed-use commercial building. 360 Engineering designed mechanical and plumbing systems for this interior build-out, including a commercial kitchen with two walk-in coolers, a dish pit, and server space, a bar, open and private dining, restrooms, entry, and waiting areas.

