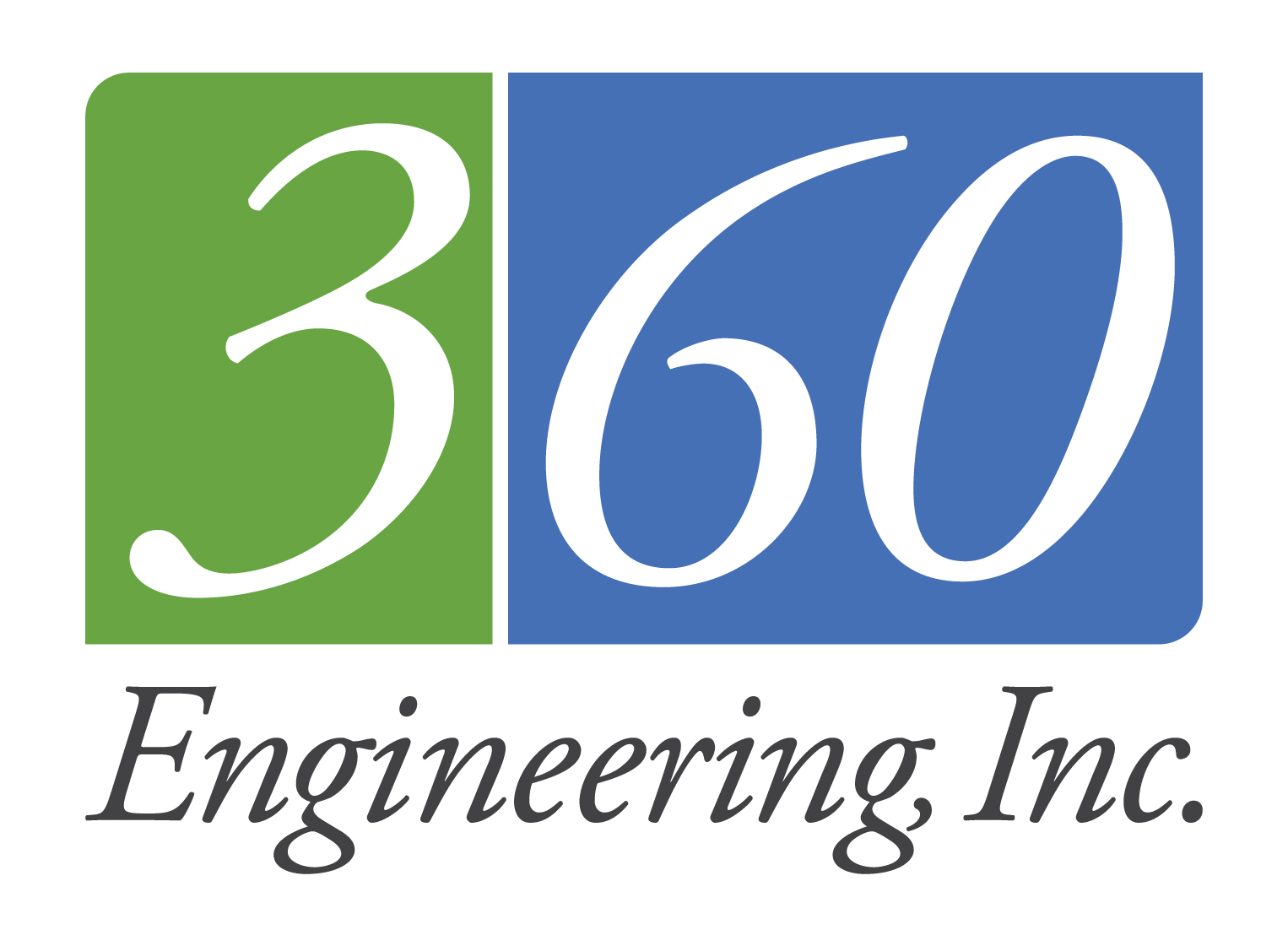Constructed in the 1930s to honor George Rogers Clark, this circular granite building consists of a 40-ft. high rotunda with a glass ceiling. The interior features seven historically significant murals, along with three of Clark’s quotations.
To address a failing mechanical system, 360 Engineering provided analysis and design for new mechanical systems. The granite walls posed a unique challenge, as they did not allow new chases for routing conduits, pipe, or ductwork. Several solutions were explored: replacement of the existing steam boilers and reuse of the existing steam lines; new high-efficiency heating water boilers and reuse of the existing steam lines as hydronic lines; converting the building to electrical power, and a new geothermal system.
With the design team’s input on the pros and cons of each option, the client decided on a new geothermal system, which entailed the creation of (18) 300-feet-deep boreholes, installed in an archaeologically clear area south of the memorial.
