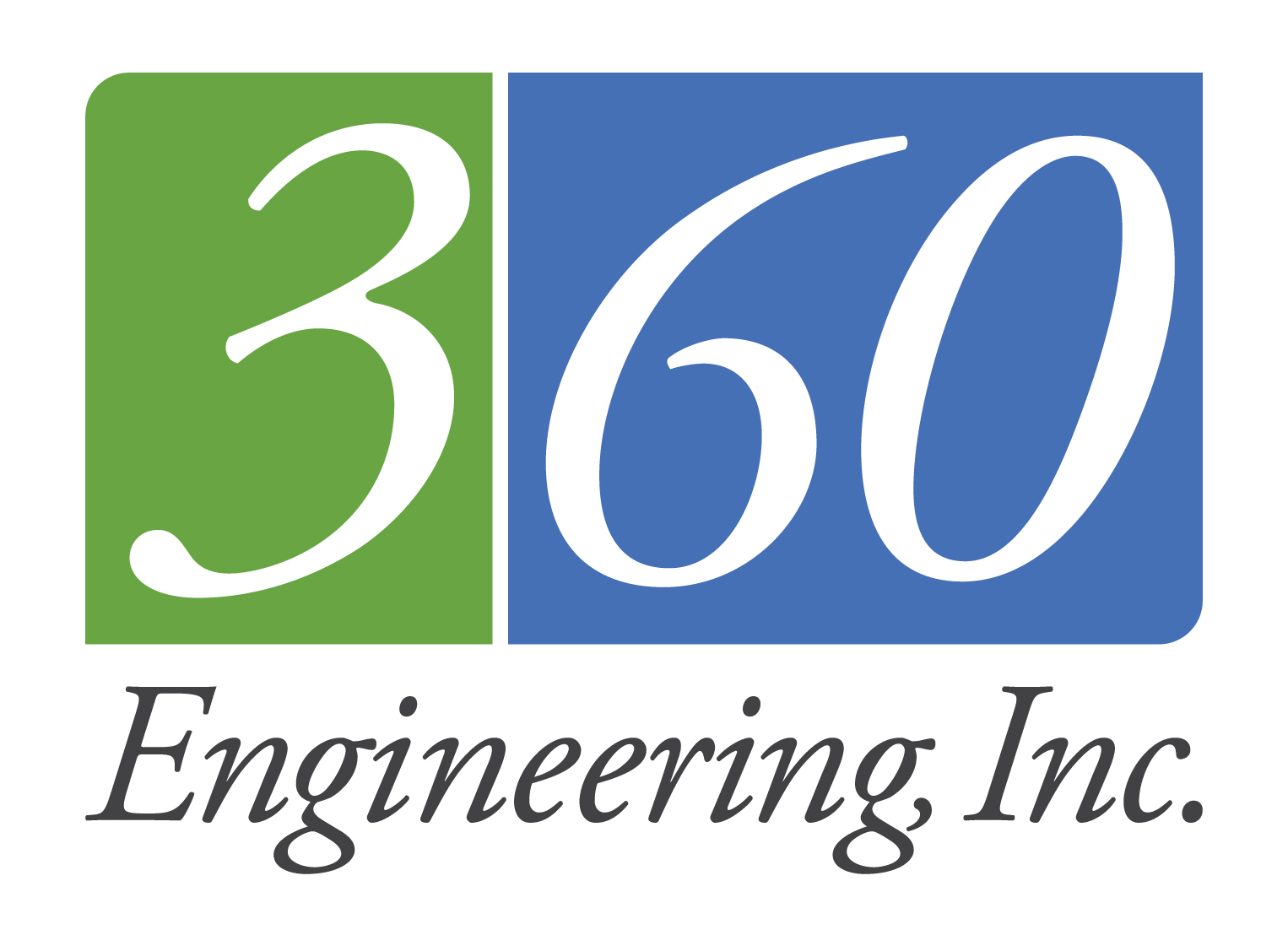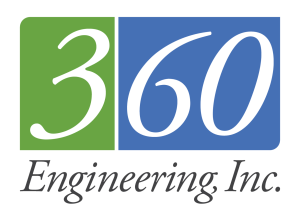Bruce Randolph Elementary School was granted the unique chance to build a ground-up greenhouse on campus, designed not only as a hands-on learning space for students but also as a direct source of fresh fruits and vegetables cultivated by the children themselves.
The project began in 2021 under Topographic as a straightforward greenhouse concept. 360 Engineering was proud to support the mechanical and plumbing design for the building. With construction materials still impacted by post-pandemic price volatility, our design intent focused on lean, efficient, and sustainable solutions. Initially, gas-fired heating equipment was specified to provide a cost-effective way to condition the space.
However, to align with Denver Public Schools’ sustainability goals and the City and County of Denver’s initiative to phase out fossil fuels, the project team was tasked with eliminating all fossil fuel-burning equipment from the design. 360 Engineering responded by proposing two fully electric HVAC options. The final solution utilized localized electric unit heaters paired with circulation fans to efficiently distribute conditioned air throughout the greenhouse, minimizing the number of heating units needed while keeping costs low.
An evaporative cooler wet wall was also installed to provide conditioned, cooled air to the greenhouse and help maintain ideal humidity levels to support optimal growth.
Construction was completed in March 2025. The result is a cost-effective, sustainable greenhouse that gives Bruce Randolph students a hands-on opportunity to learn, grow, and contribute to their school and community.

