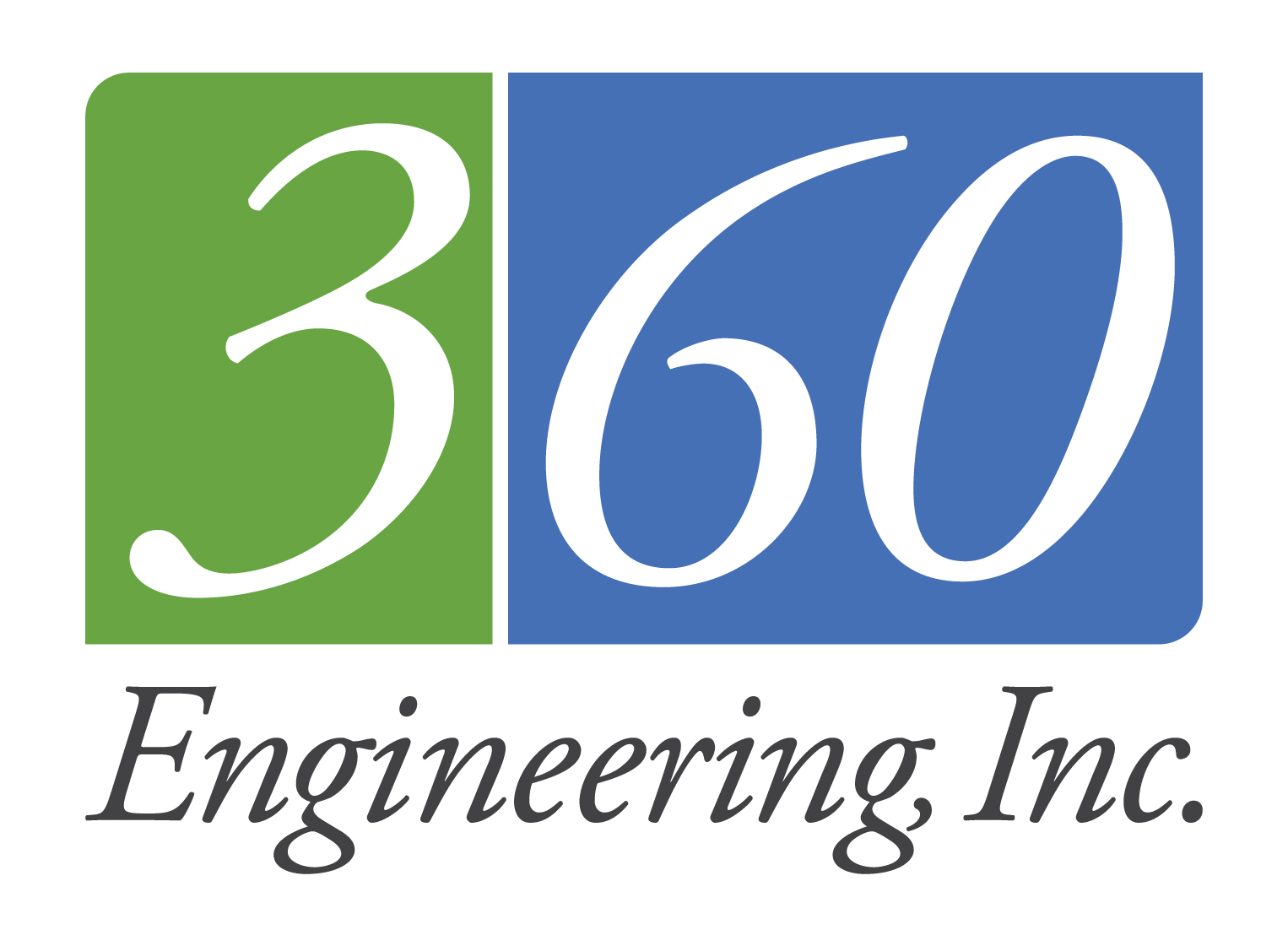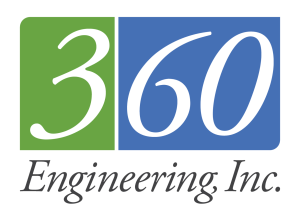Denver Public School’s Merrill Middle School received improvements to their campus, including classrooms, restrooms, and common areas following a focused design advisory group (DAG) process to determine specific school needs that fit within the project budget. 360 Engineering worked with Yon Tanner Architecture for upgrades to several school restrooms, the administration area and new entry vestibule, gymnasium, and ADA accessibility.
For the restroom renovations, 360’s scope of work began with detailed site observations of mechanical and plumbing systems, including verifying exhaust airflow. To modify the existing domestic cold water, hot water, hot water circulation, waste, and vent piping for the new fixture layout, our engineers designed the new plumbing system. The hot water system was not operating correctly, so our solution was to develop a Point of Use (POU) water heater design for each restroom. Adding these POU water heaters prevented the need for a full-building piping replacement, which would have been significantly more invasive.
In the administrative area, 360 provided mechanical and plumbing engineering for the addition and modification of office layouts, the addition of two ADA restrooms, and a new entry vestibule. The design included controls for any new or existing mechanical systems in this area to connect to the existing DDC system. Also, modifications to existing steam piping as needed for unit ventilators and convectors within the space.
For the basement ADA ramp access, plumbing engineering was provided for a new sump pump and mechanical engineering to accommodate new walls and entry.

