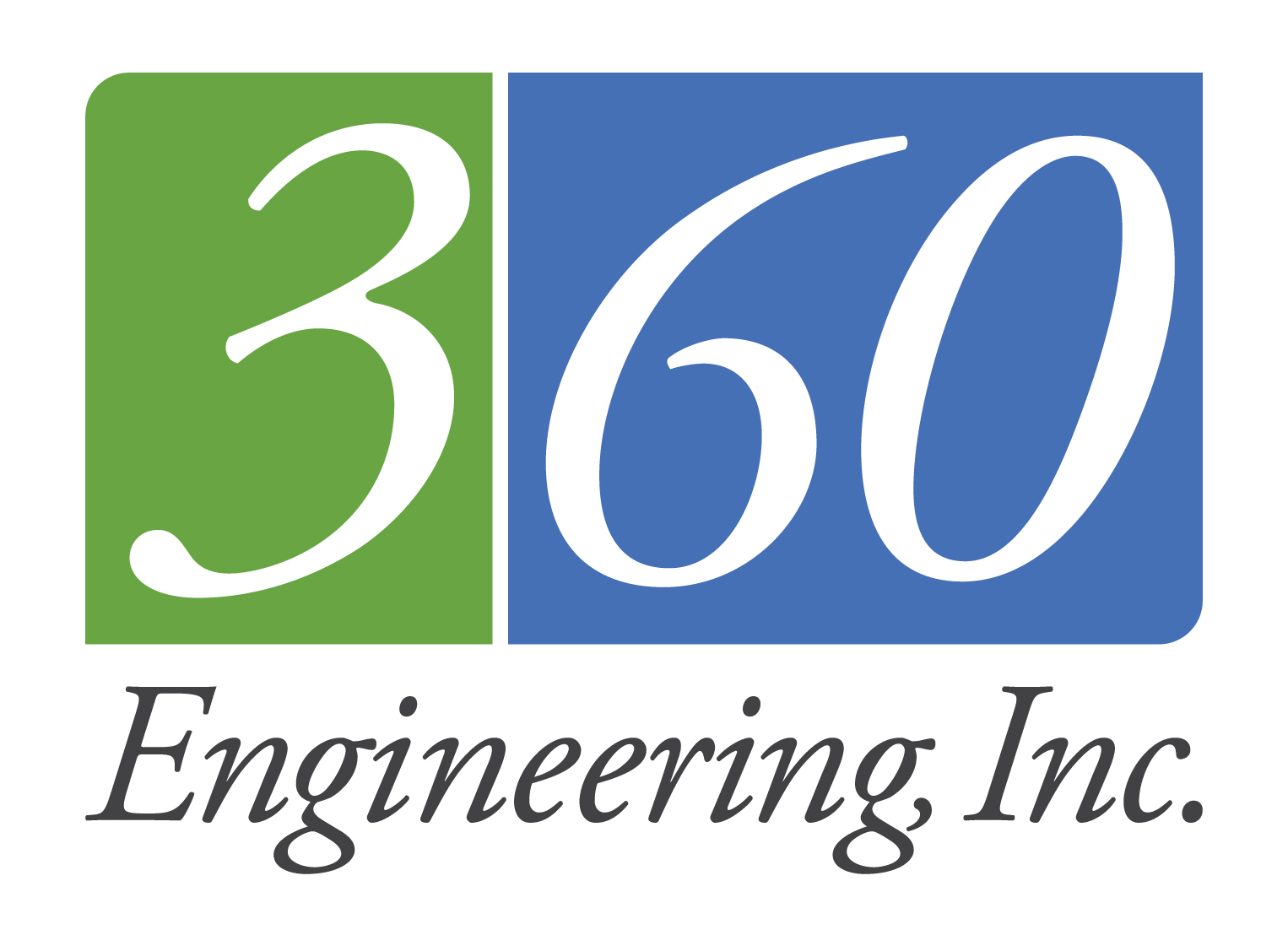The Breckenridge Arts District combines historic charm with amenities such as dining, shopping, and art studios, galleries, and performance spaces. This community space brings arts and entertainment to locals and visitors of the former mining town. For the Arts District development, 360 Engineering provided mechanical and plumbing engineering services from design through construction administration. The project included a ceramic studio, the Robert Whyte House, Burro Barn, Randall Barn, and 1,000 square feet of flexible-use studio space.
The team first reviewed the area’s existing mechanical and plumbing systems and then engineered construction drawings for new replacement systems. Included in the project scope, was a feasibility study for the potential addition/renovation of the existing Breckenridge Theater building.

