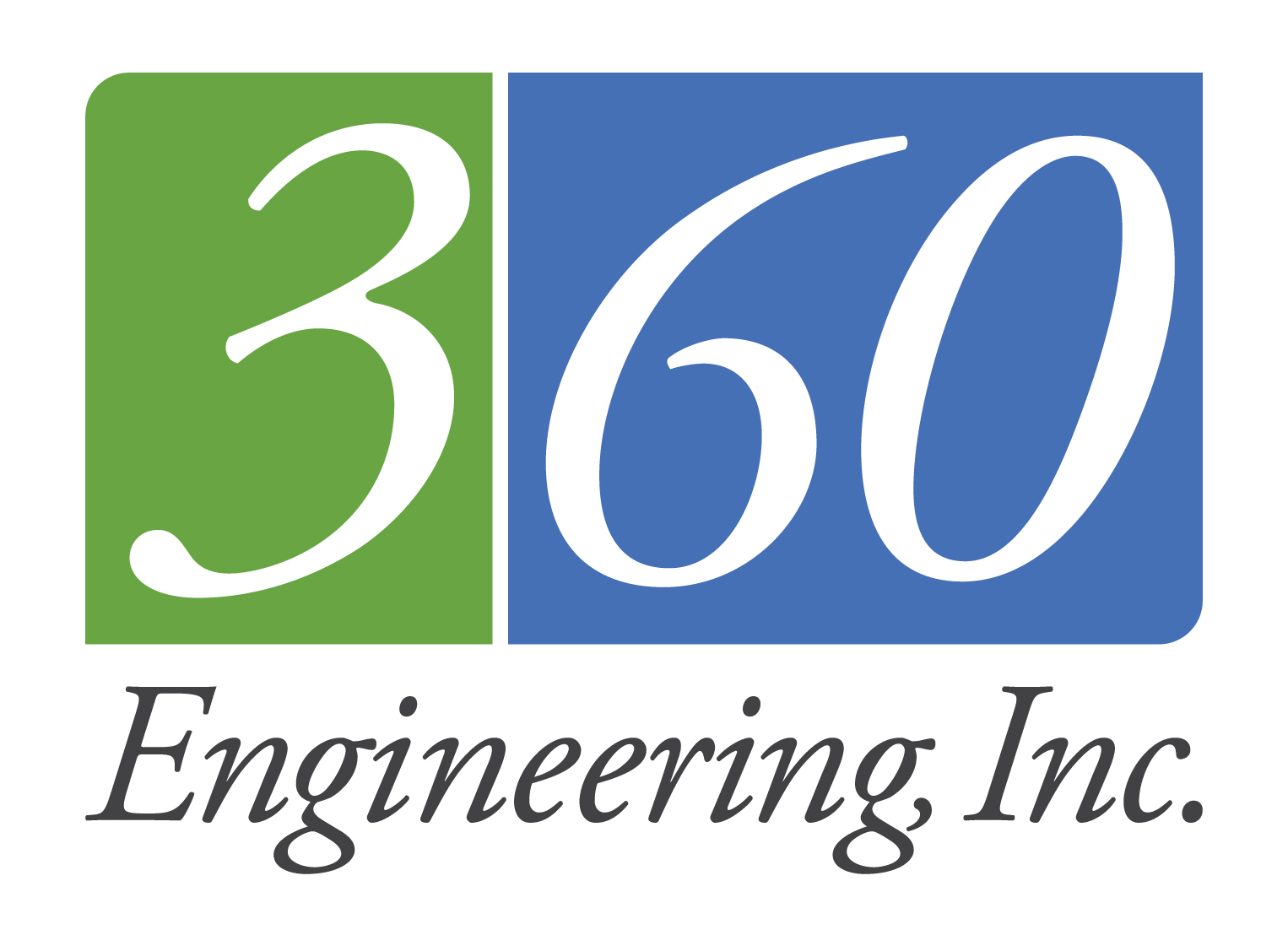Metro Caring, a not-for-profit hunger relief organization that provides urgent food assistance and related services to individuals and families in need had outgrown its facility. Conditions were cramped, and parking was limited. A new ground-up 15,000-square-foot facility constructed on the existing site and an adjacent vacant lot consists of a reception area, welcome center, client care offices, administrative offices, boardroom, nutrition center with kitchen, and a “healthy living” space featuring a Client Choice Market. The market is completely stocked with shelving, reach-in coolers, and freezers, and has support areas for processing, warehousing, and a loading dock.
Multiple mechanical systems were evaluated, including evaporative cooling and mechanical cooling with either change-over bypass or VAV operation before deciding on a combination of VAV and constant volume. To meet a strict budget while limiting onsite water use, plumbing fixtures were specified at low flow rates to achieve a smaller standard tap size.
