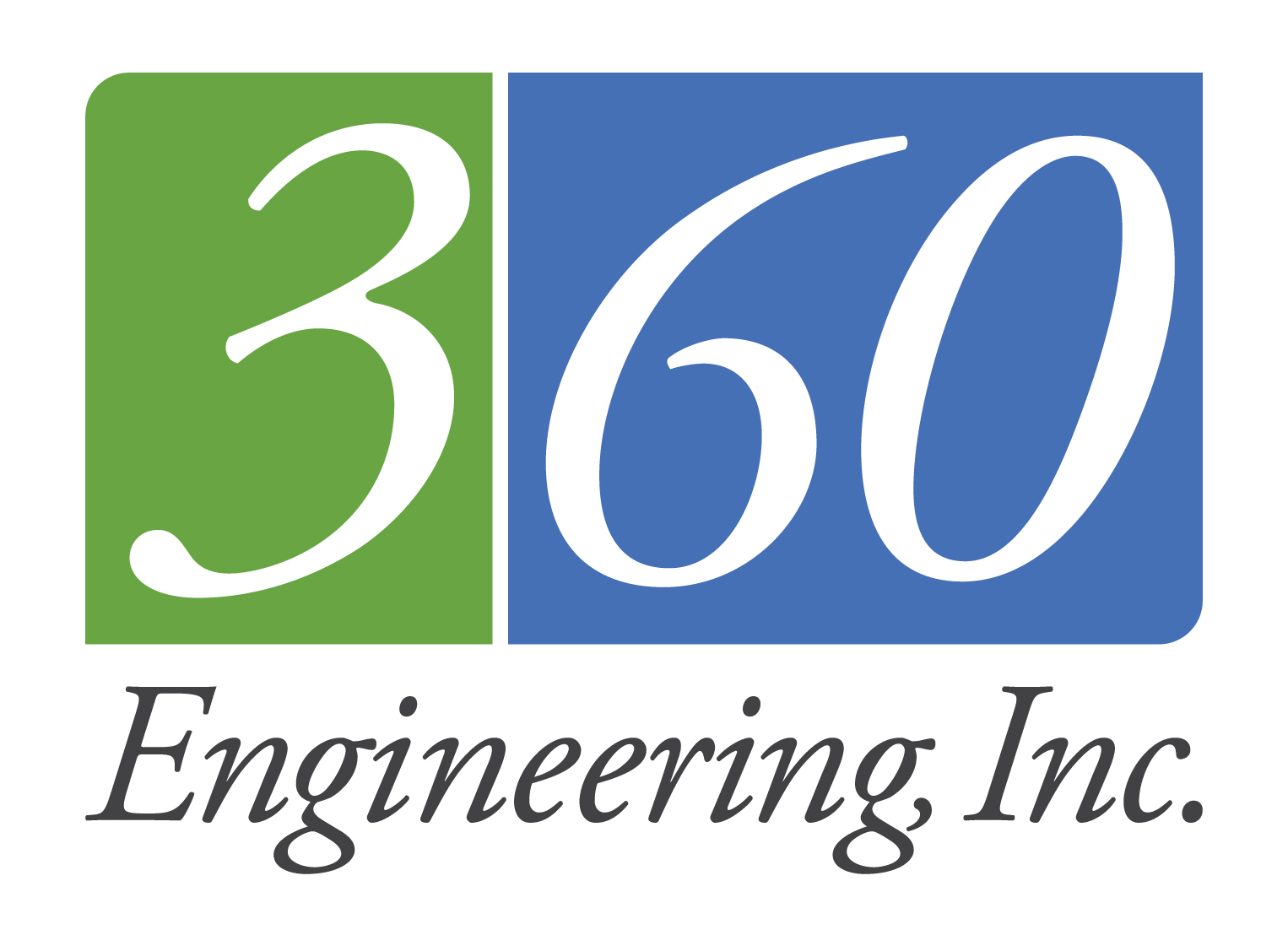The Belvidere Theatre is a historic building in Central City, CO. The theater first opened in 1875, but the Shoofly, which is connected to Belvidere, first opened in 1868. In 1975, Belvidere was used in filming the movie “The Duchess and the Dirtwater Fox” starring Goldie Hawn. However, the building was declared hazardous in 1998 because of years of vacancy. The City of Central City stepped in to rehabilitate the building and prevent it from collapsing.
Due to the complexity and cost of the project, the construction of the project was broken into two phases, with the first phase being focused on structural reinforcement, aesthetics to the exterior of the building, and the rehabilitation of the Shoofly.
Due to the age of the building and lack of use, all of the mechanical and plumbing systems were required to be replaced. The most significant challenge of the mechanical and plumbing scope was designing a mechanical system in a historic building that does not have a lot of space while meeting the requirements of current codes, especially the ventilation code. The Shoofly is to be a retail space, but the phase 1 design needed to be mindful of the future design of the theater, which will require a large volume of outside air. Finding the space for the required equipment and routing the ductwork through tight spaces in a building where the floors on the different sides of the building do not align is not a simple task.
A rooftop unit was placed on the roof of the Shoofly, routing the ductwork on the roof and into the attic of the theater side of the building. A mechanical room was created in the back of the building, which houses a heating water system to utilize hydronic heating throughout the building. This system was installed in Phase 1 and is sized to handle the heating load of the whole building, so it is ready for Phase 2.
The mechanical and electrical rooms are located in the back of the building, which is built directly into a mountain. During construction, it was discovered that because of the mountain, there is bedrock on the side that was intended to be the mechanical room, but not on the side that was intended to be the electrical room. Because of the underground plumbing piping required in the mechanical room, the decision was made during construction to switch those spaces, so the mechanical and electrical rooms traded places.

