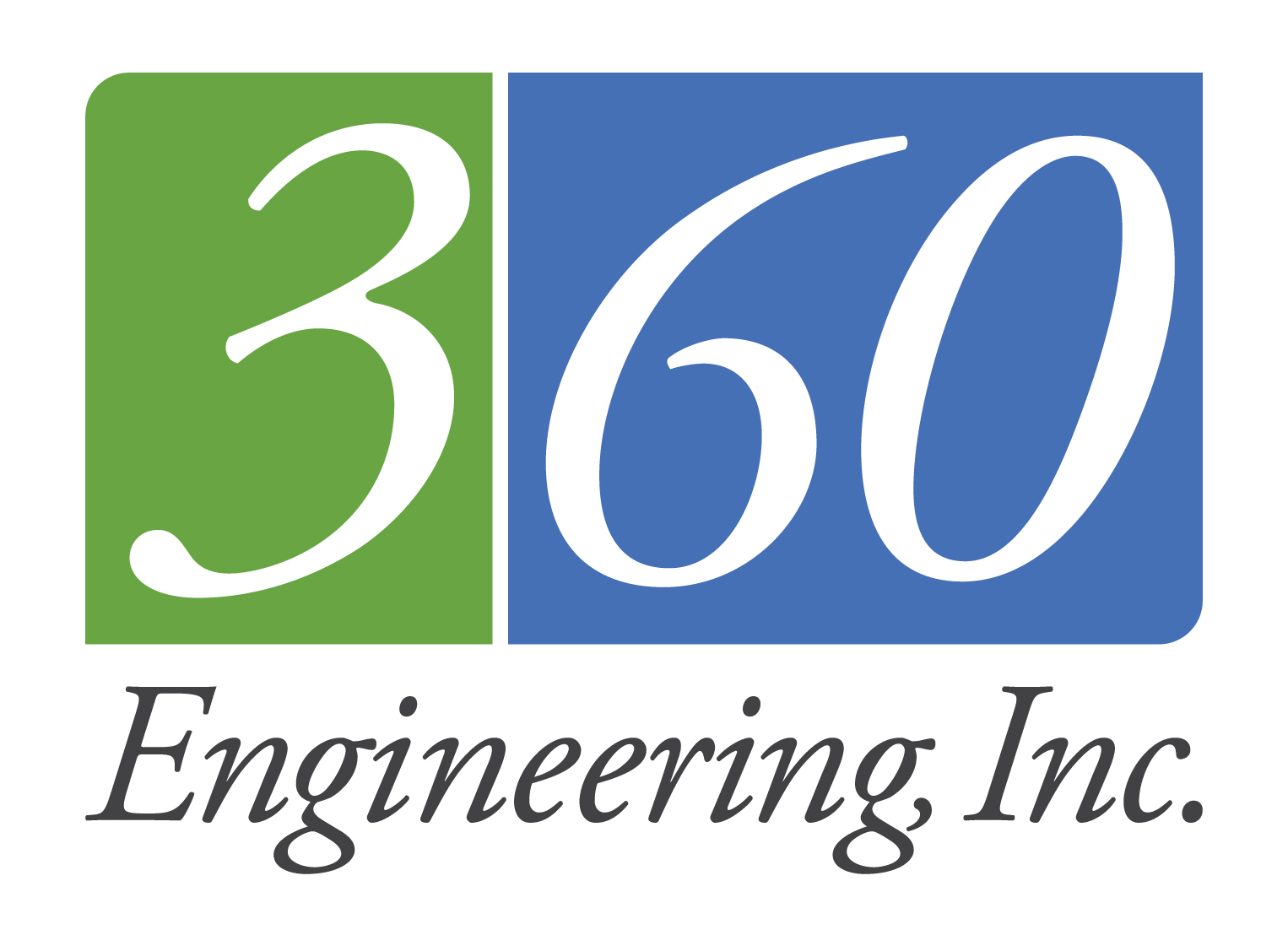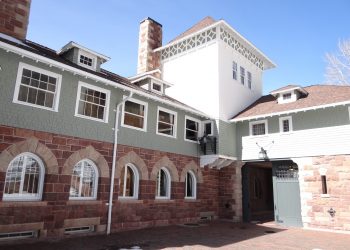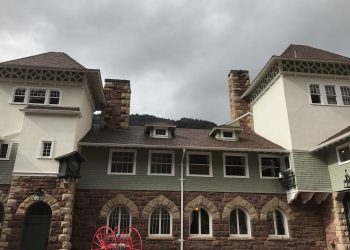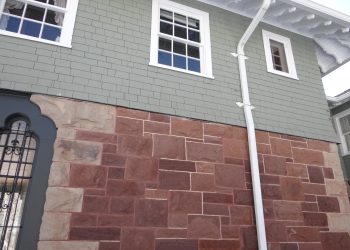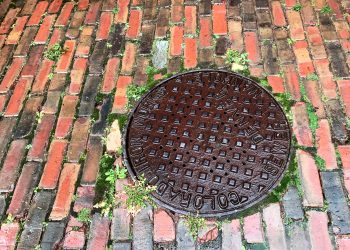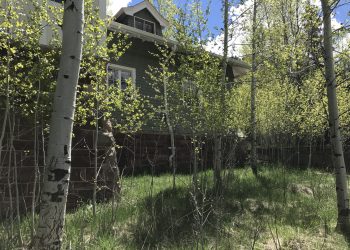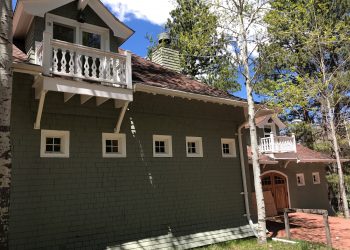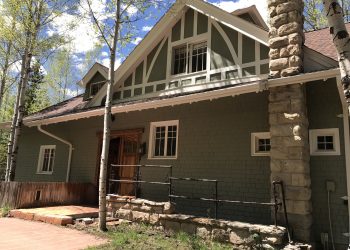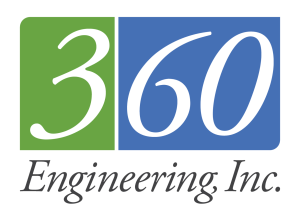Situated in the beautiful Crystal River Valley, Redstone Castle was built between 1899 and 1902, at the time it featured 42 rooms, 16 bedrooms, totaling 27,000 square feet. In 2005, Redstone Castle was purchased at auction by the Carvers, who began working with Pitkin County to rezone the property to accommodate tours, events, and overnight stays. An extensive historic renovation of the property began and was completed over a nine-month time frame.
Working with the Anderson Hallas design team, 360 Engineering provided mechanical and plumbing engineering services for this multi-phase project. The initial design phase involved relocating steam radiators to accommodate new room layouts in the castle. Also, to facilitate new restroom layouts, plumbing was designed to connect to existing cold water, hot water, waste, and vent lines. A significant part of the renovation was upgrading the historic building to meet current code requirements and ADA standards, including specifying ADA compliant plumbing fixtures. The next phase involved the design of two new high-efficiency boilers, one to replace an existing boiler and hot water system, and the other for hydronic radiant heating.
For the carriage house, the HVAC system was upgraded to provide code-required ventilation air and heating for the first floor, and plumbing was designed for the addition of commercial kitchen equipment and two restrooms.
