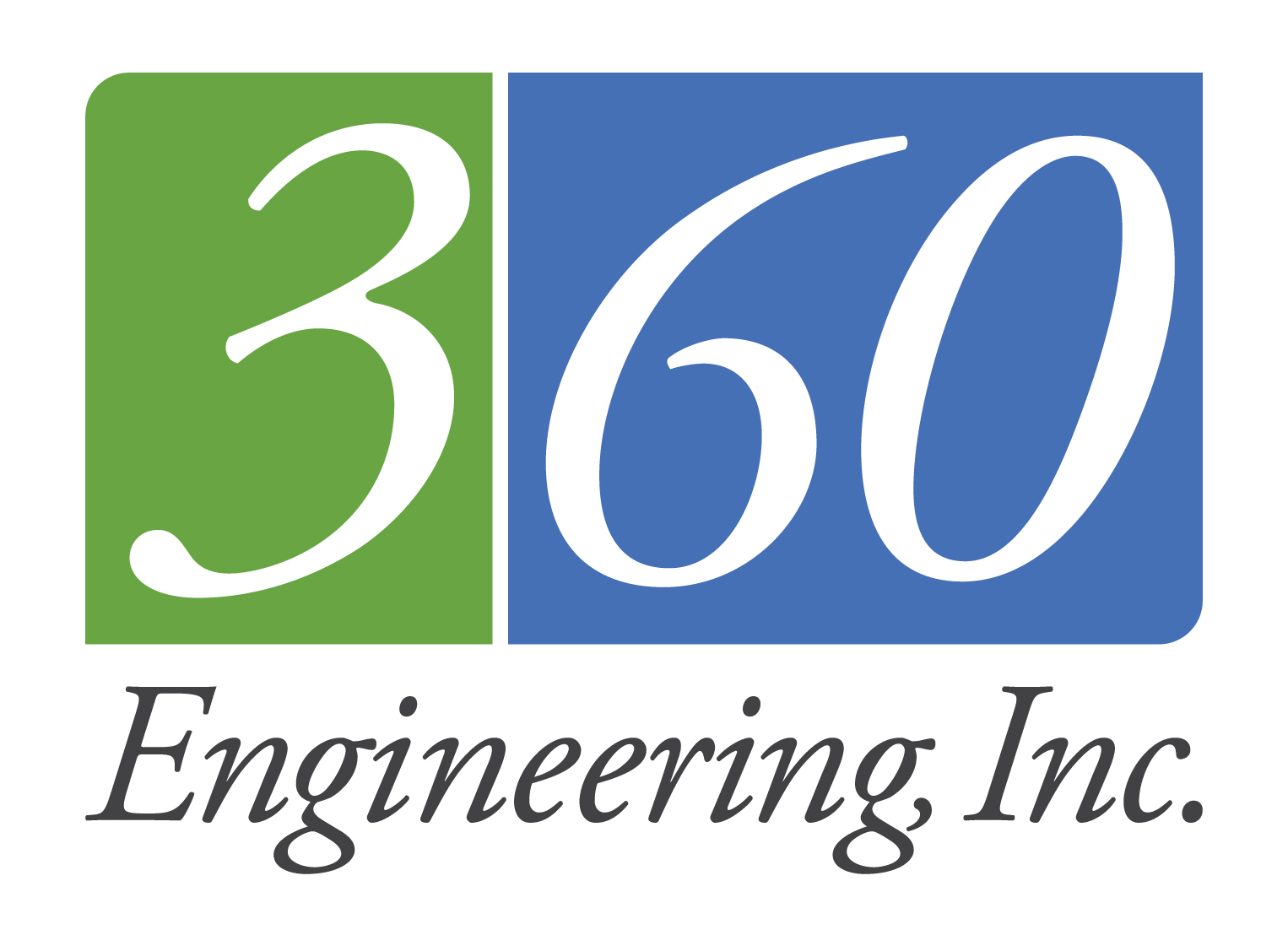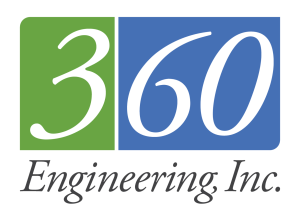Denver Public School’s McAuliffe Middle School will share a campus with Manual High School using the existing 260,000-square-foot building in Denver, Colorado. To support the shared campus, 360 Engineering provided mechanical and plumbing design modifications as part of the RTA Architects design team. The three-story building with additional basement area consists of classrooms, gymnasium, swimming pool, kitchen, dining area, a stage and music area, administrative offices, storage rooms, and restrooms.
The existing mechanical systems consisted of vertical, under-window unit ventilators and convective heating units with steam heating coils, steam radiators, and horizontal, ducted fan-coil units. To utilize these existing systems, 360 Engineering made required adjustments to meet heating, ventilation, and exhaust loads in the renovated spaces. These areas included the administrative offices and science classrooms on the third floor, and library and art classrooms with kiln room on the second floor.
Plumbing system modifications included the administrative area restrooms, classroom sink updates, and a complete overhaul of existing science classrooms to provide multiple student and teacher work stations with laboratory gases and acid waste and ventilation systems.

