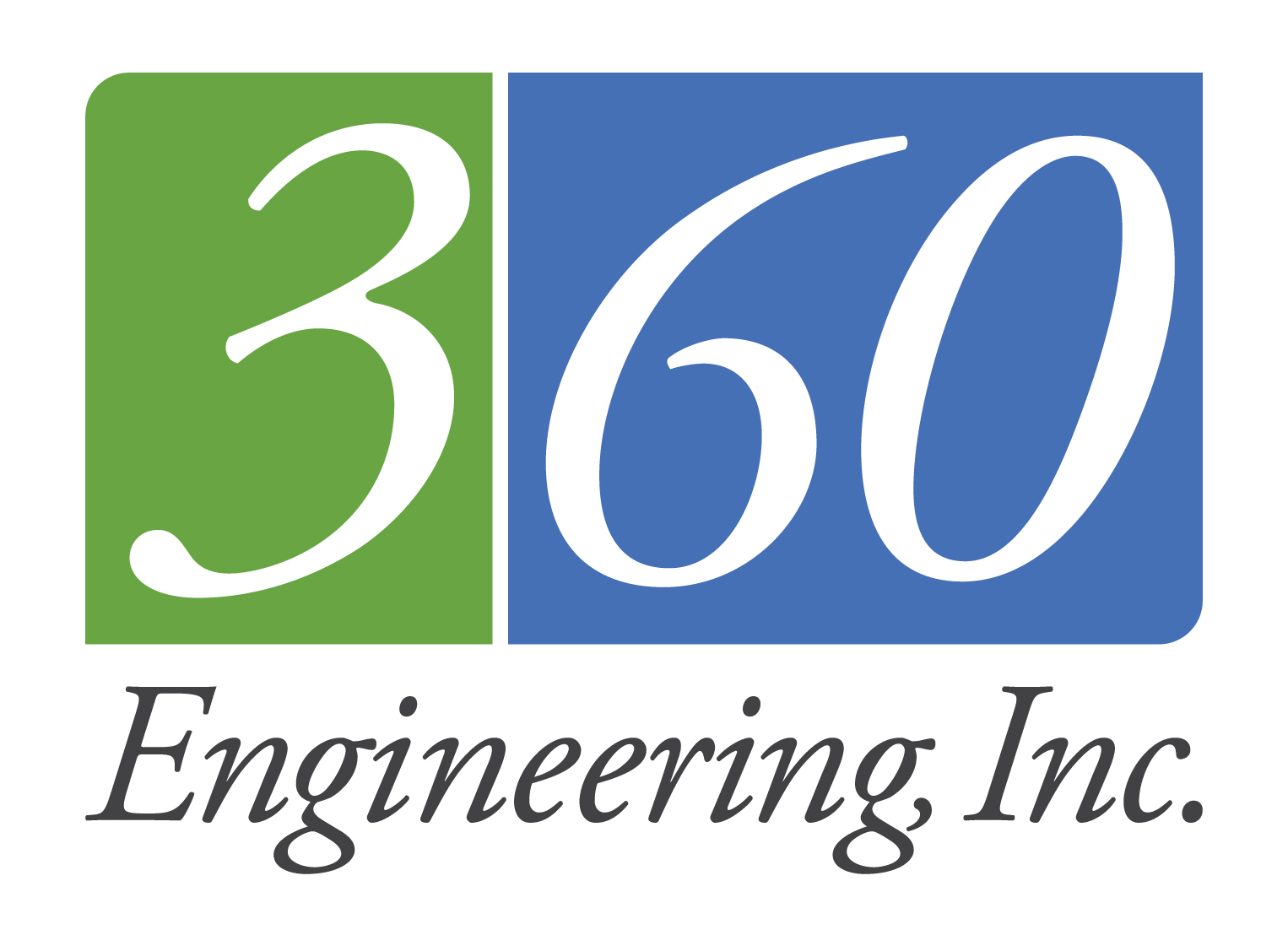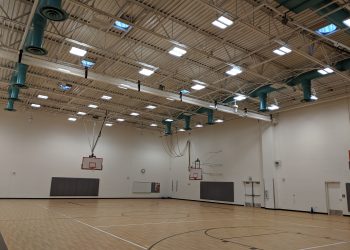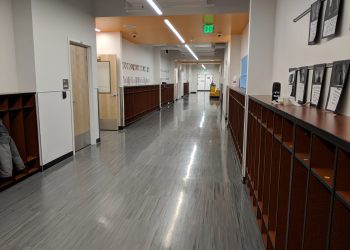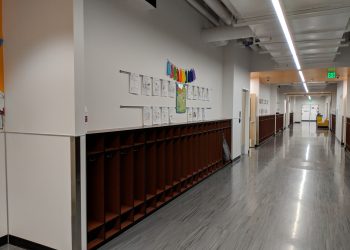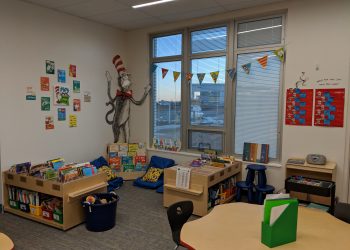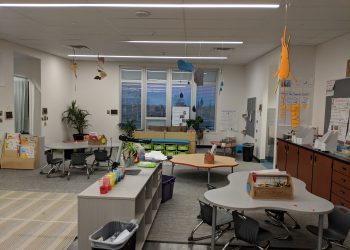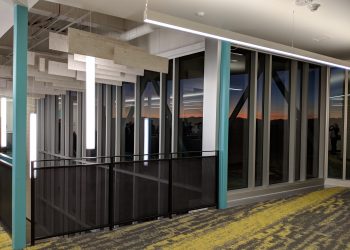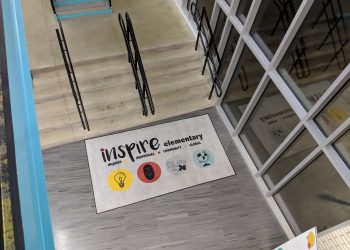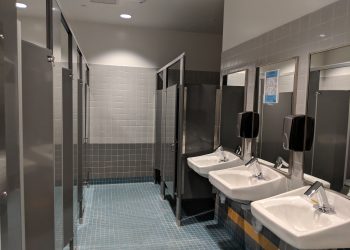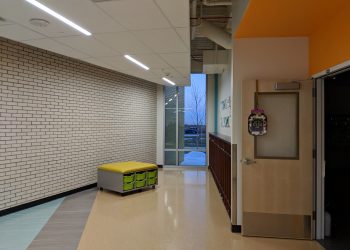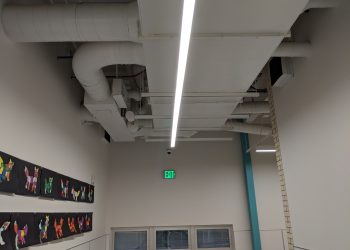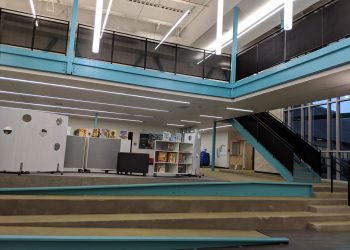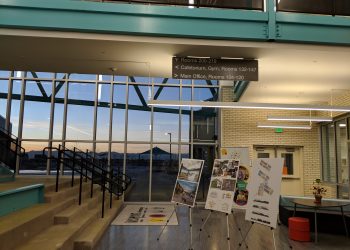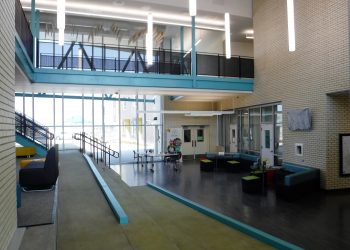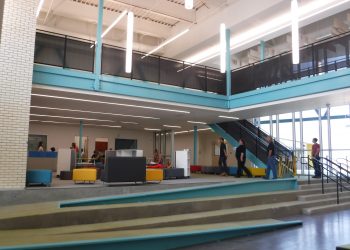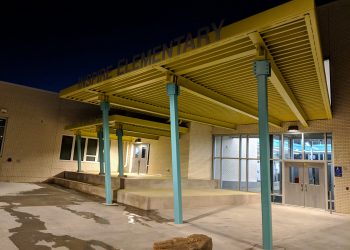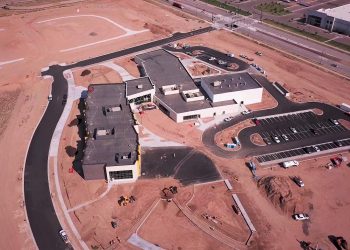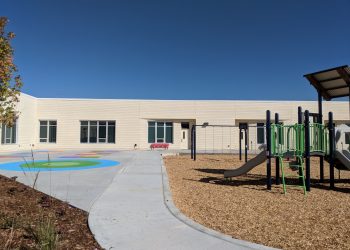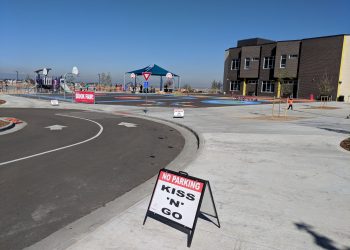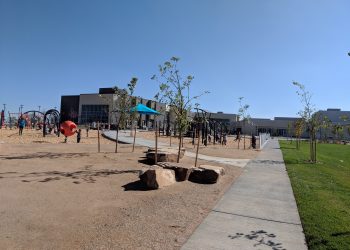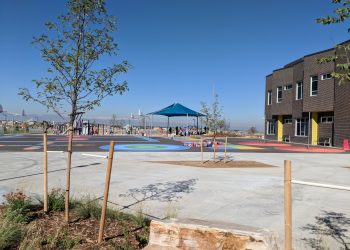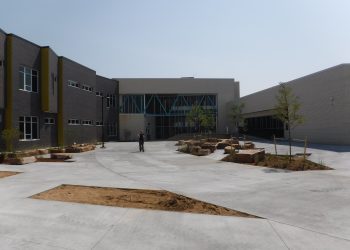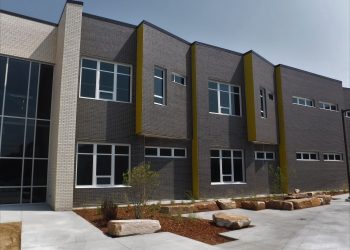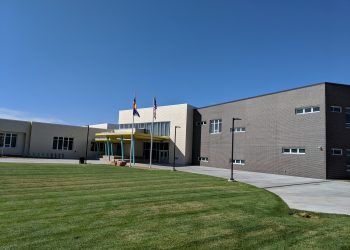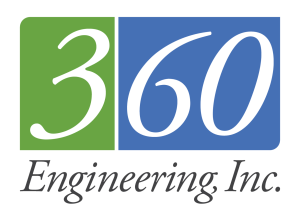Denver Public Schools’ Inspire Elementary School is a new 90,000 square-foot facility in the growing Northfield neighborhood.
This new school features three (3) early education classrooms, (30) K-5 classrooms, special education classrooms, administration space, common areas, a gymnasium, a cafetorium, and a library and media center. 360 Engineering designed the mechanical system consisting of (7) roof-mounted Variable Air Volume (VAV) Air Handling Units and the plumbing system, including a commercial kitchen.
The fast project timeline posed a significant challenge for the design team, with construction requiring completion before the Fall 2018 semester. This project had one of the most rapid new-building schedules for Denver Public Schools. The school building’s size and complexity, which required intense design elements, made the timeline especially challenging. 360 Engineering worked closely with Denver Public Schools and Humphries Poli Architects (now RATIO) to stay on schedule, meeting all design deadlines for this project.
The design for the middle school addition involved a new 13,000 square-foot two-story wing, a 1,200 square-foot cafetorium, and 1,600-square-feet of locker rooms. Construction for this portion of the campus finished before the Fall 2020 school year.
